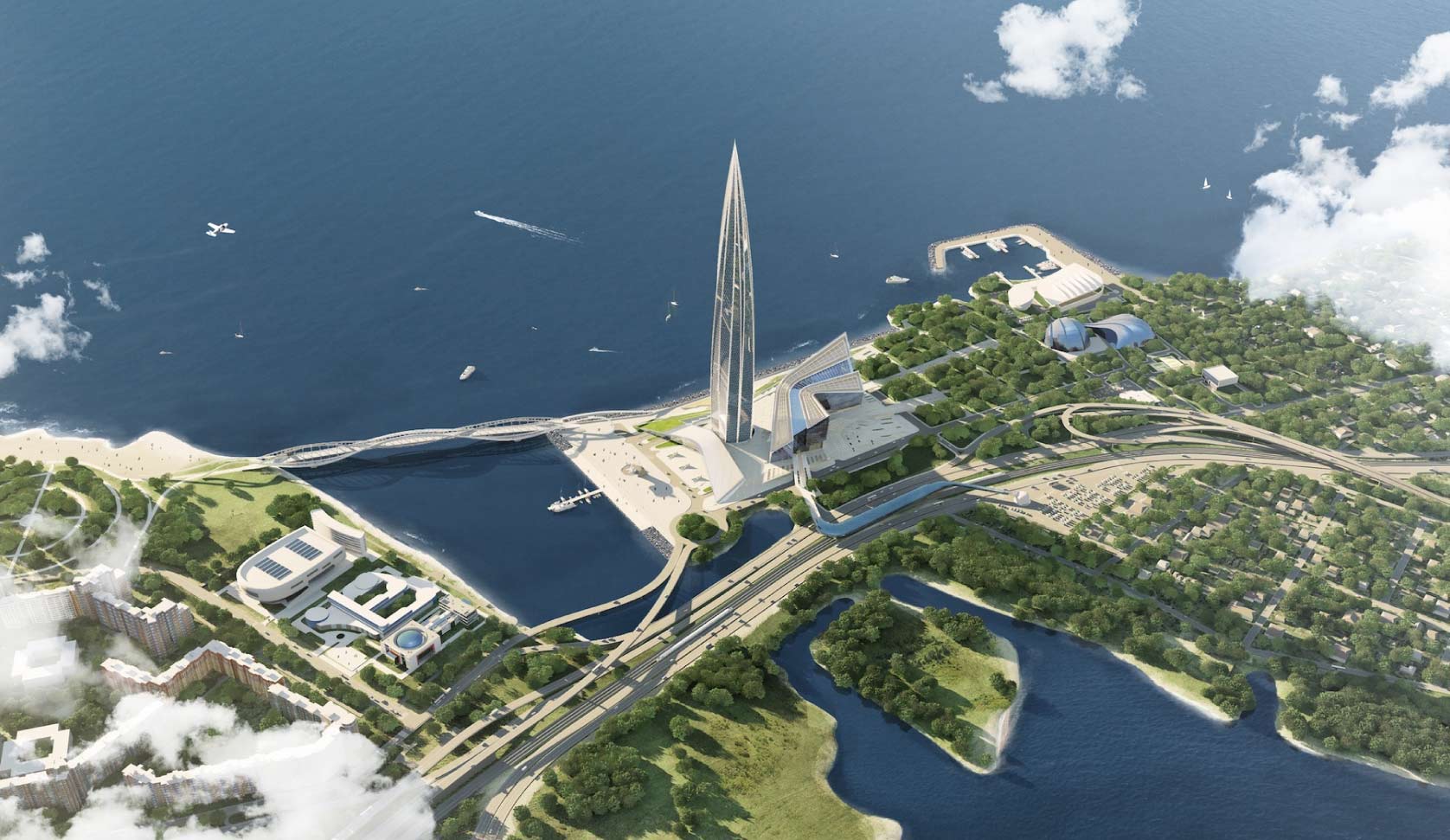ADO参与深圳大型国际投标《深港科技创合作区-深方园区首批项目》 ,通过国际化团队卓越高品质创新设计,在诸多国际化实力强厚的设计院中,精彩的设计引起行业关注。本项目主创来自澳大利亚知名建筑师ADAM GUERNIER, 负责参与普利兹克大奖建筑师伦佐·皮亚诺的“悉尼港一号”One Sydney Harbour悉尼项目总负责人. 他本次全程参与深港项目的设计。国际化的设计理念,通过候鸟迁移“东亚 – 大洋洲航路” 路线,世界自然界共享设计概念,打造深港科技创新合作区·生态之城。未来全球一定是绿色建筑、低碳、人与自然生态平衡人性化设计原则等,构建生态和谐、可持续发展智慧城市,引领城市生活休闲新方式,下面小编与大家分享艾度的最新优秀作品。
.jpg)
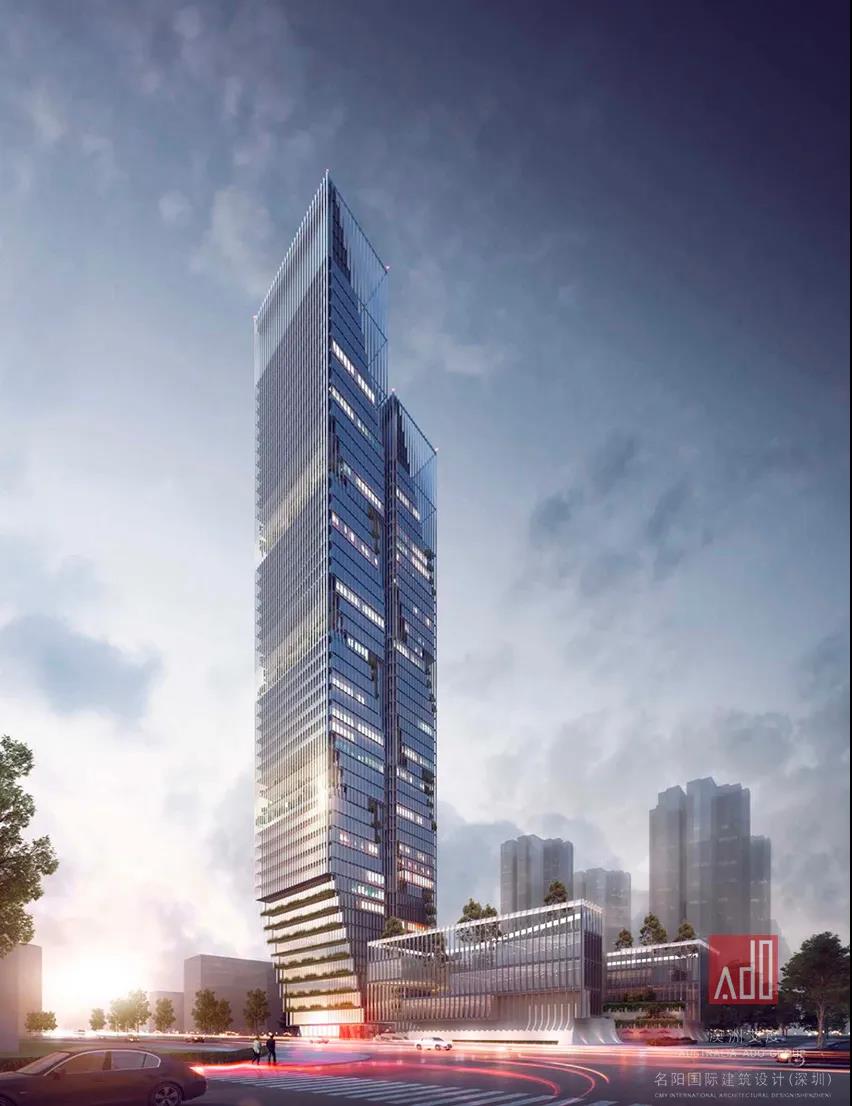

项目名称:深港科技创新合作区新方园区首批项目
客户名称:深圳深港科技创新合作区发展有限公司
设计单位:ADO艾度(深圳)建筑与景观设计有限公司
设计团队:Adam Gueruier安德姆(澳洲主创)、王凤(中方主创)、纪洪文(James)、Jason Lee Sy(菲律宾)、焦宏伟、梁潇、兰昌威、孙明阳、林恩妮、林鑫总、王厚泉等
总占地面积:83710m²
地块功能:商业用地、文体设施用地、轨道交通用地
设计时间:2020.3

ADAM GUERNIER
ADO艾度设计澳洲主创建筑师
“悉尼港一号”One Sydney Harbour
悉尼港一号成为澳大利亚的地标,顶层豪华公寓1.4亿澳元成交价刷新澳洲住宅纪录,很高兴能够与伦佐·皮亚诺合作。新的概念规划有着让人激动的愿景,是悉尼历史上最具意义的海港项目之一。社区包括一个海滨长廊、邻里公园、城市广场和直接连接海域的港口湾。非常激动与伦佐·皮亚诺先生能够一起设计这一项目,在更新的设计中,联盛集团保持了原来的计划,贡献出7.68公顷场地的一半多作为公共空间。它将成为悉尼天际线的最好补充,并经得起时间考验。
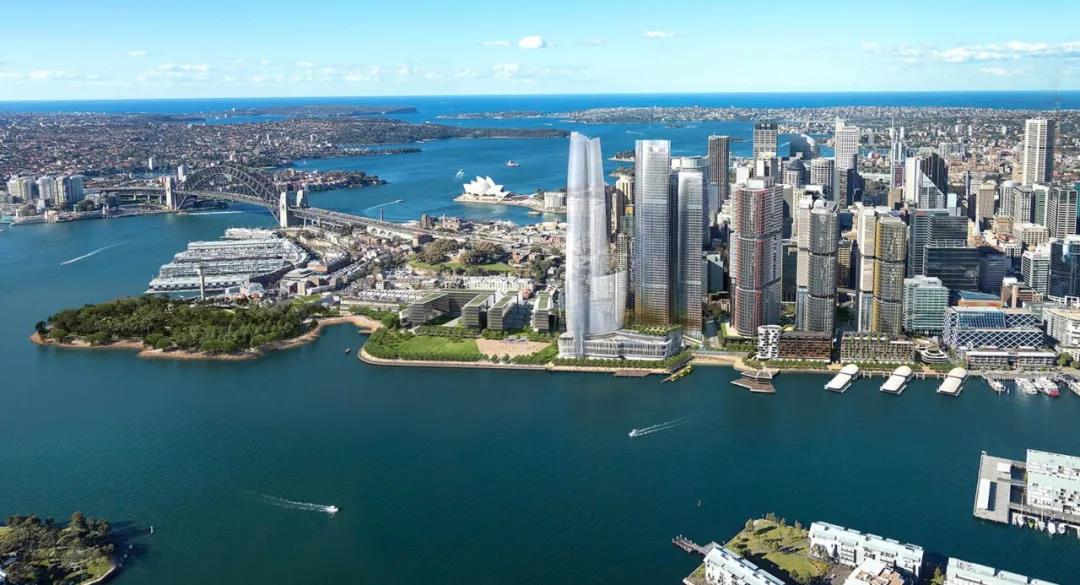

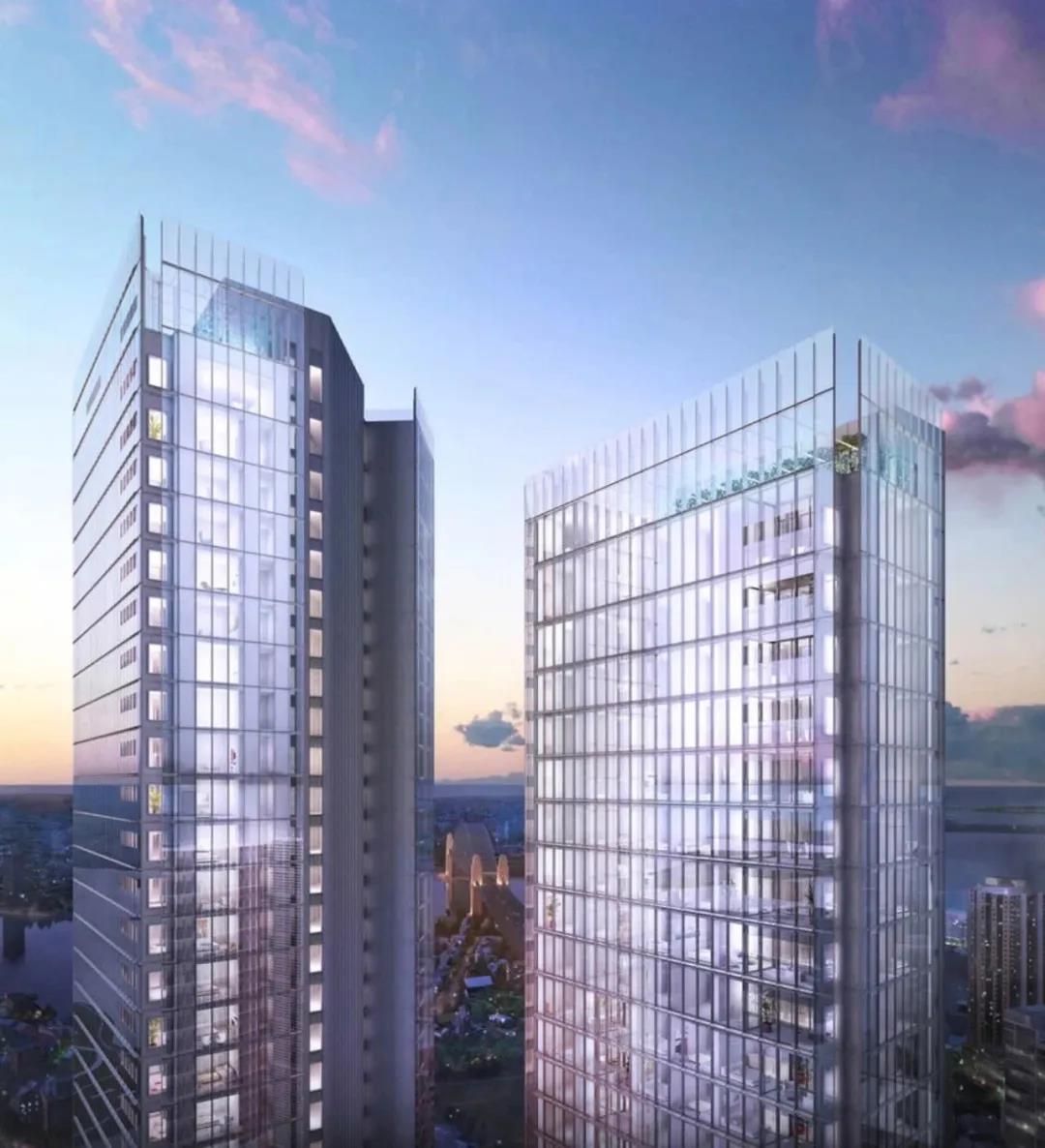
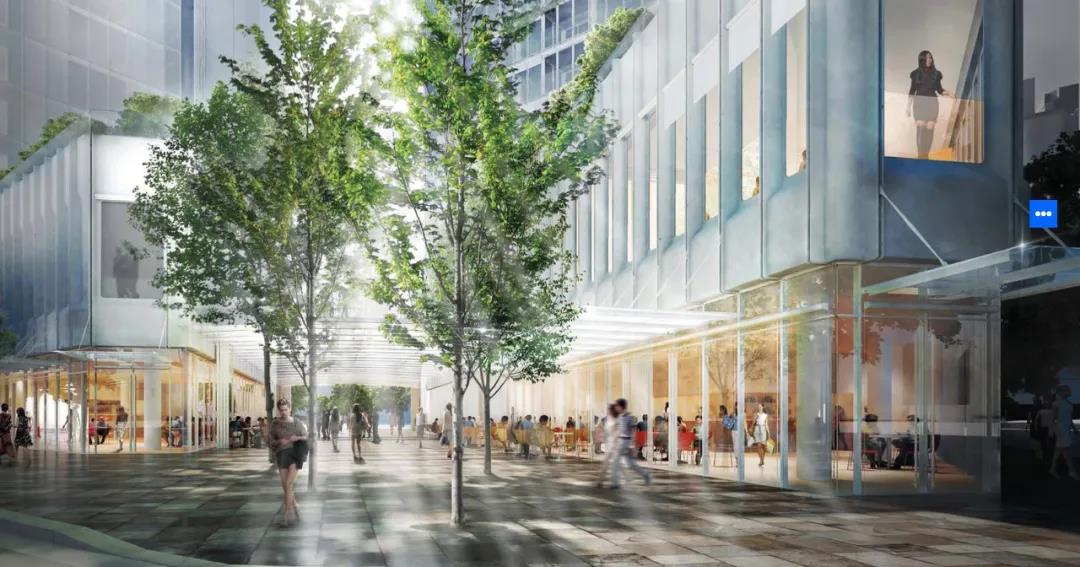
* One Sydney Harbour图片来自RPBW官网,版权归RPBW所有。
01
Base Overview
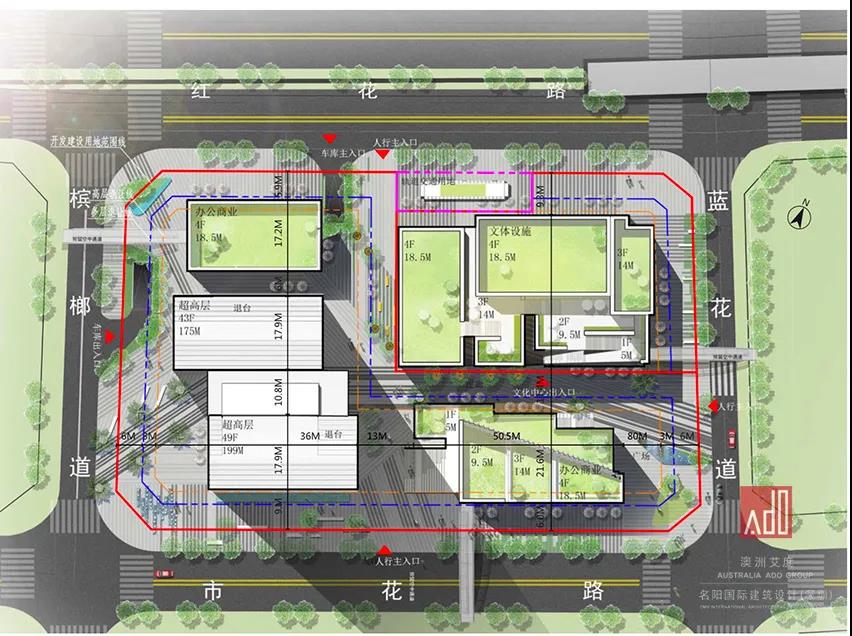
▲总平面
项目位于中国广东省深圳市福田保税区,保税区综合服务中心项目属于福田区福保街道,与香港米埔自然保护区隔河相望,景观资源优越。项目对外交通便利,区位优势显著。深港合作区新方园区分为东西两翼,西翼组团主要为高端科研片区和中试及产业化片区,本次项目设计位于西翼组团启动区内,邻近中心公园和红棉道,属于园区门户位置。项目结合中心公园以及储备用地为合作区的首期项目,发挥轨道优势,以点带面引领片区高品质建设标杆,协同区域形成完善的科创生态圈。
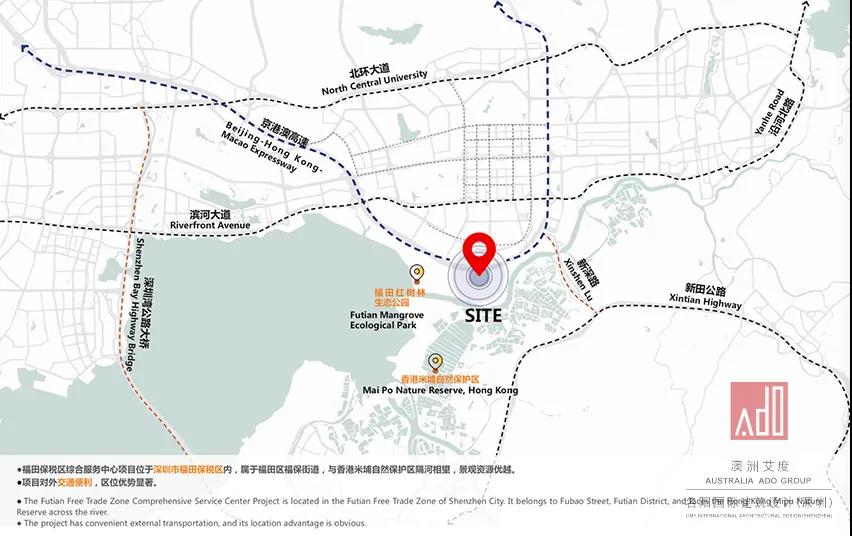
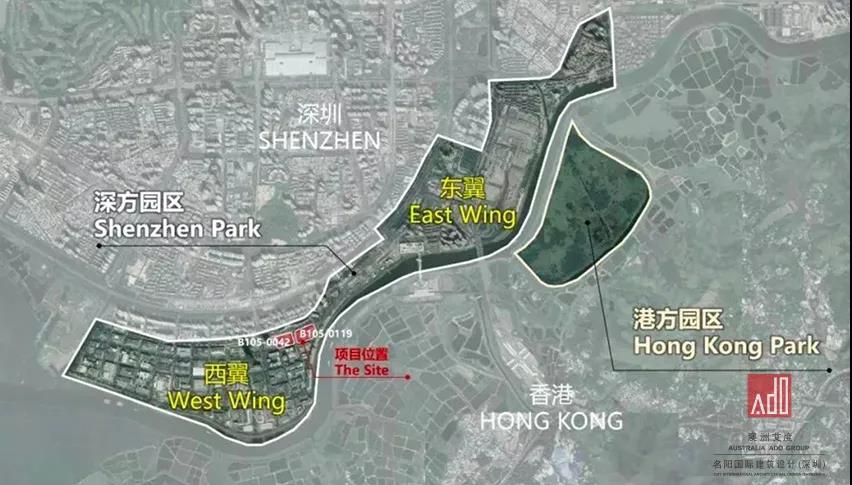
The cooperation is divided into east and west wings. The west wing group is mainly high-end scientific research area and pilot and industrialization area. The project combines the central park and the reserved land as the first phase of the cooperation zone. It should take advantage of the track to lead the area with high-quality construction benchmarks, coordinate the area, and form a complete science and technology innovation ecosystem.
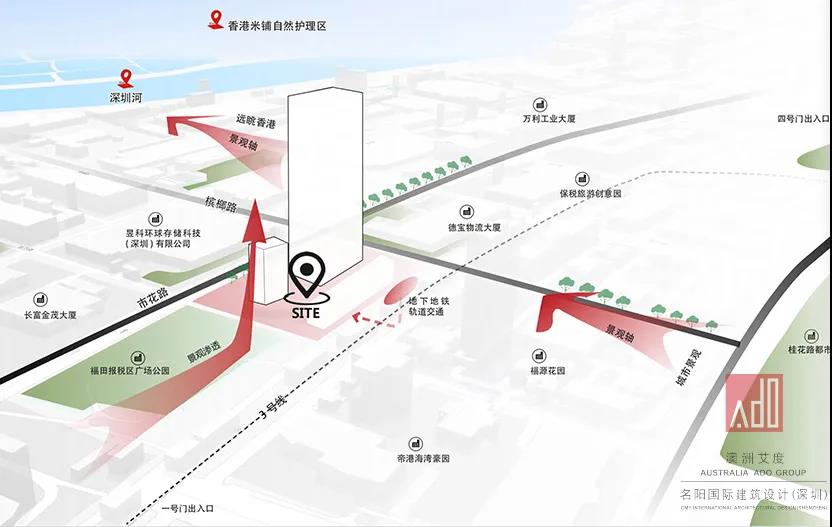
▲基地区位分析
基地现状总结
项目需更新改造 , 城市升级,产业结构升级优化,开发功能多元化产业模式项目现状土地开发利用效率较低,难以满足未来合作区日益增长的消费与服务需求,为实现土地集约、节约利用,进一步挖掘片区土地利用潜力,必须加快推进项目的更新改造。
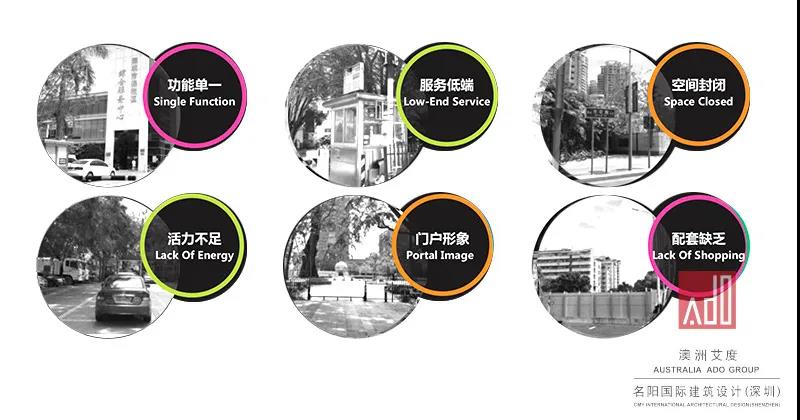
Projects need to be renovated, urban upgrades, industrial structure upgrades and optimizations, and development of a multifunctional industrial model.
Current status of the project The land development and utilization efficiency is low, and it is difficult to meet the growing consumption and service demand of the future cooperation zone. In order to achieve intensive land use, economical use, and further tap the land use potential of the area, it is necessary to accelerate the renovation and reconstruction of the project.
项目定位
———
延续片区规整的方格网空间格局,在保护沿河生态廊道的基础上,强化公共空间节点和轴线,打造
深港科技创新合作区 · 生态之城
Shenzhen-Hong Kong Science and Technology Innovation Cooperation Zone
Ecological City
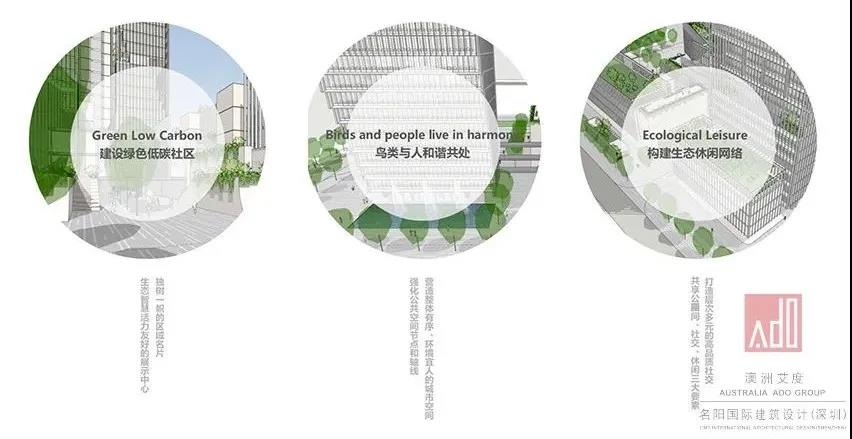
02
Concept of Design
深圳位于中国南部,珠江三角洲核心位置,全国绿化面积第一发达的沿海生态滨水城市。国际化的“设计之都”,是全球各国了解中国最前沿设计和文化交流的重要形象门户之一。几个世纪以来,拥有非常多卓越创业精神的移民者从这条海岸线出发,遍及全球各地探寻成功之路。在此过程中,城市的移民创造了世界各个角落之间迁移关联的成功轨迹。这里又是炎黄子孙文化延续的根。在这样大环境背景下的深圳福田保税区是中国迈向世界经济和全球影响力的“摇篮位置”。
所以,当这些候鸟迁徙路线也成为自然界所共享,该地区也是通往中国的重要门户,从探访祖国 - 澳大利亚 - 吸引更多世界远方的候鸟,飞入中国栖息地。“东亚 – 大洋洲航路”是世界上最重要的水鸟迁徙系统之一。该迁徙航线上的重要地点是位于福田保税区附近,并且该地点与福田保税区旁边的中央公园相邻。这些事实 使我们负有道义上的责任,即在福田保税区内建造一座既能减少伤害又能扩大这些候鸟的栖息地的建筑。
这个建筑概念启发于相邻公园延伸出的树冠,成为我们设计回应的起源,我们的塔仿佛是从公园内部拔地而出来的“垂直温室”。
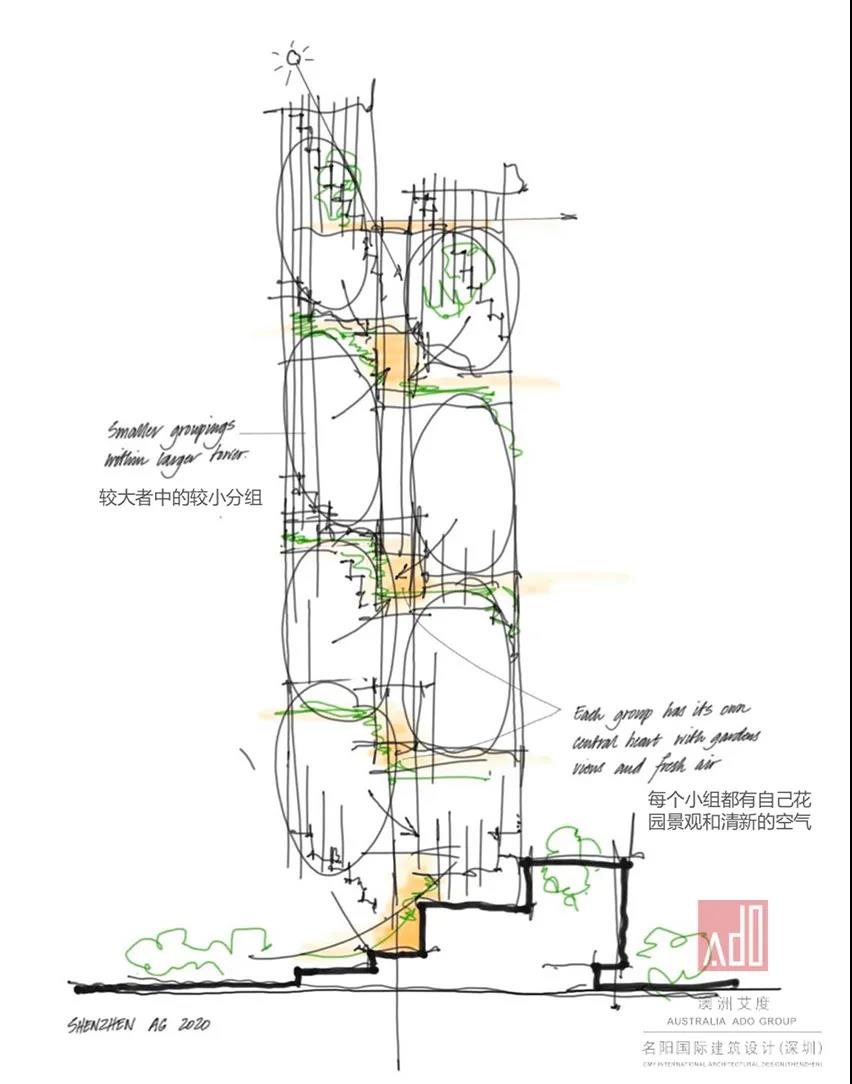
Shenzhen lies at the heart of the Pearl River Delta — a region which has always served as one of China’s most important gateways for global economic and cultural exchange. Over the centuries, wave upon wave of enterprising migrants have set forth from these shores to seek their fortunes across the globe. In doing so, these migrants have created indelible pathways between this region and the far corners of the world. Families such as my own, consider this region as the foundation of their ancestral roots. It is fitting, therefore, that the Futian Free Trade Zone is located at the cradle of this economic and social network.
These migratory routes are also shared by the natural world as this region also provides an important gateway into China from visiting birds flying all the way from my own country — Australia — and beyond. The ‘East Asian – Australasia Flyway’ is one of world’s most important systems for water bird migration. Important sites on this migratory flyway are located adjacent to the Futian Free Zone and the site shares a privileged location next to the Futian Free Trade Zone Central Park. These facts present us with a moral obligation to create a building that both reduces harm and extends the habitat available for these migratory birds within the Futian Free Trade Zone.
This notion of a building that could extend the tree canopy from the adjacent park became the genesis of our design response. Our tower is conceived as a vertical greenhouse that emerges from within a park.
公园里的塔楼
该项目的核心概念来自于福田中央公园可以延伸到场地的概念,这个“花园概念”使人联想起了以前的建筑形式先例,例如玻璃屋和石墙。两种建筑形式(以伦敦皇家植物园的棕榈屋和肇庆古城墙为代表)是如何构成建筑语言基础的。
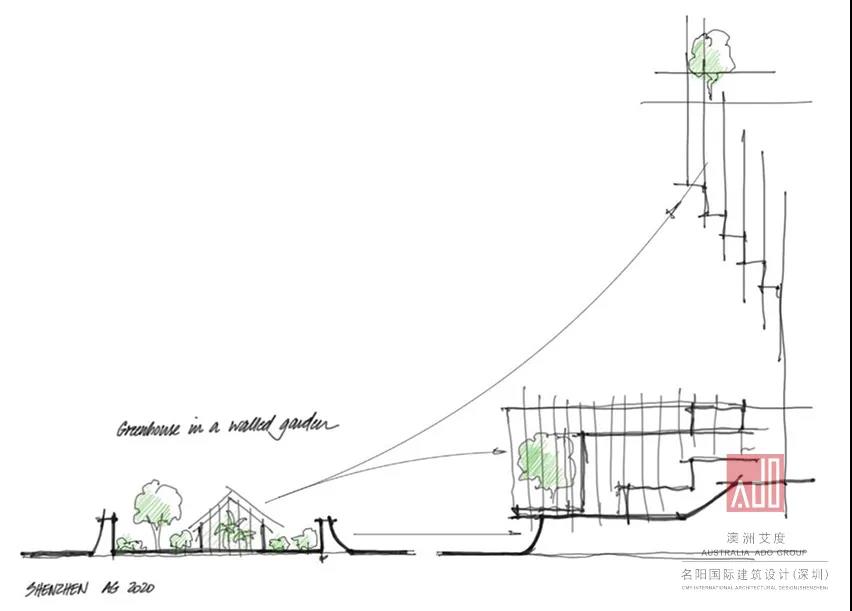
The key concept of the development emerges from the notion that the Futian Central Park could be extended across to the site. This buildings within a garden concept lead to a review of possible built-form precedents such as glasshouses and stone walls. The images below show how these two architectural forms (represented by the Palm House at Kew Gardens in London and the proposed podium and towers.
建筑材料
该塔楼将使用少量的玻璃,石材和金属等贵重材料制成。这些材料的选择以创造永恒的设计,赋予经典的平静感。同时强调质量和工艺以确保开发基地被视为全球客户的世界一流目的地。
The tower will be created using a minimal palette of noble materials including glass, stone and metal. These materials are selected to create a timeless design that imparts a sense of classical calm to the development. An emphasis on quality and craft will ensure that the development is considered a world class destination for a global clientele.

塔楼的型态
该塔被组织为各种较小的节点,以允许较小的业务部门在整体的高层建筑上。这些节点(办公室)在“温室”塔的框架中表示为不同的元素。节点之间由公用空间隔开,公共空间沿南北轴级联穿过大量垂悬结构。这些公共区域在立面上表达,赋予塔独特的建筑语言。
The tower is organised into various smaller nodes to allow for smaller business units to have a distinct identity within the larger building. These nodes are expressed as distinct elements within the framework of the ‘greenhouse’ tower. The nodes are separated from one another by communal space which cascades through the floorplate in a north-south axis. These communal zones are expressed on the facade giving the tower a unique architectural language.
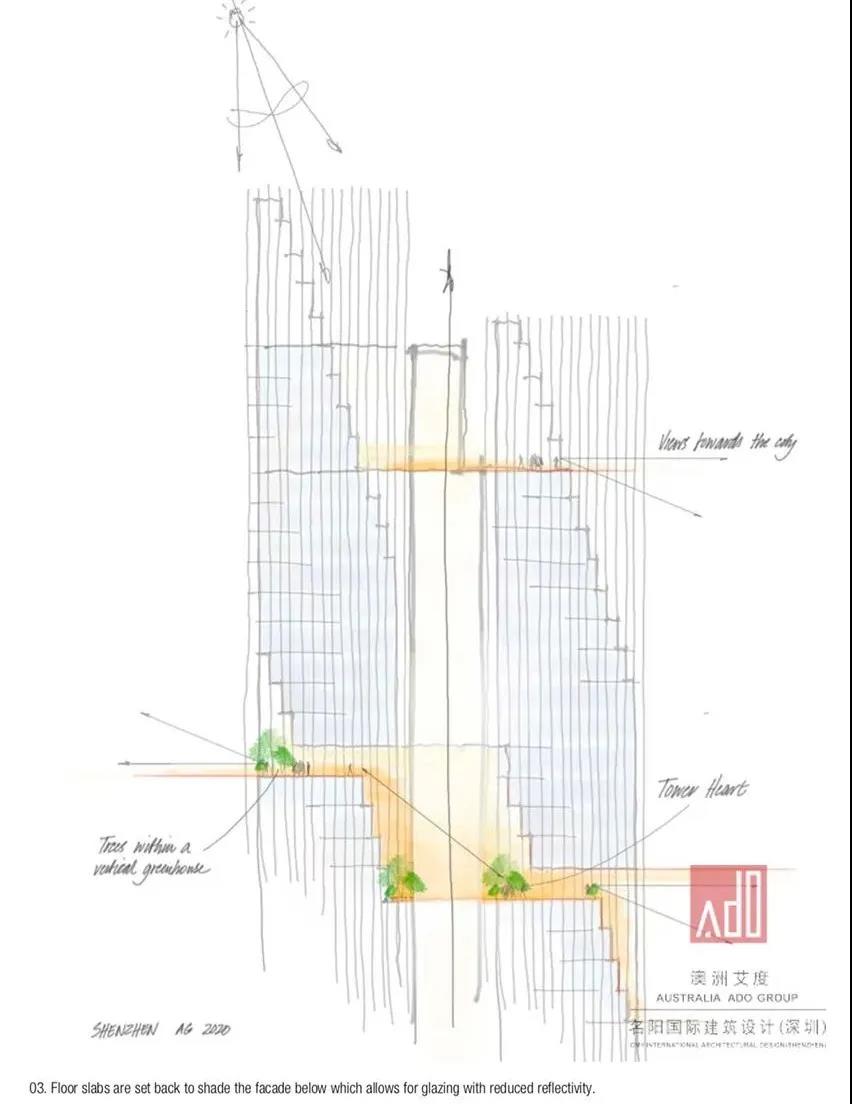
场地规划
场地规划概念是基于相邻的福田中央公园连接而成,直通地铁站点连接是根据传统的南北 / 东西方基数 进行组织的。方形城市广场是在场地的西南角和东南角创建。
The site arrangement is based on the concept of forming connections to the adjacent Futian Central Park. Through- site connections are organised according to traditional north-south / east-west cardinal geometry. A key town square is created on both the south-west and south-east corners of the site.
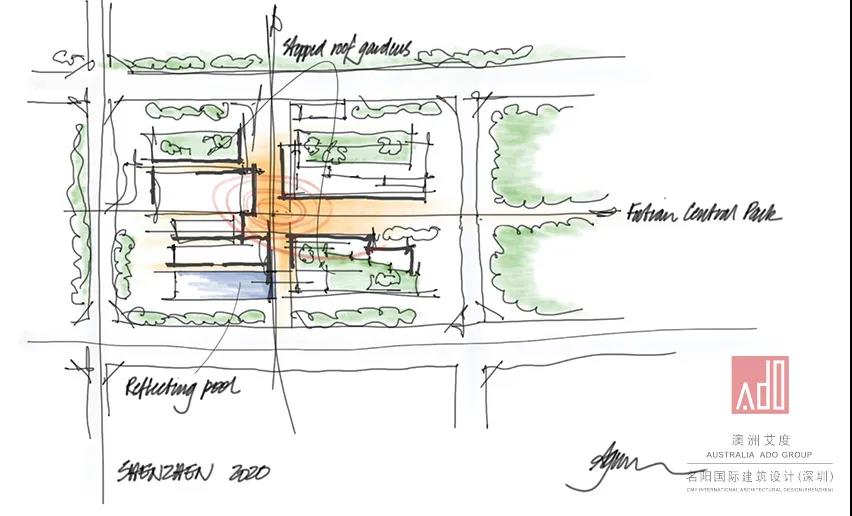
平台体量
平台体量是从一个有围墙的花园概念中产生,该概念将福田中央公园延伸至基地。展示了这个公园是如何在传统的南北 / 东西方向上进行组织的基数几何。然后将这个新公园分割并抬高,创造空间的错落感,可以有更好的、广阔的视野欣赏公园景色。
The podium massing emerges from a walled garden concept that extends the Futian Central Park across to the site. The images on the following pages demonstrate how this park is organised upon a traditional north-south / east-west cardinal geometry. This new park is then fragmented and lifted up to create spatial volumes below and to allow for views across to the park.
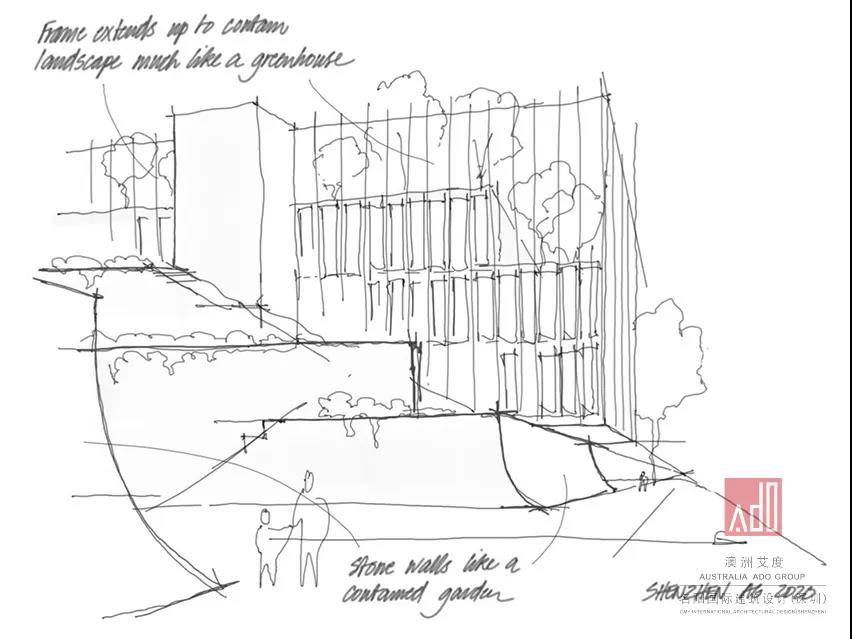
01. 创建带有围墙的花园,并按传统的南北 / 东西方布置安排通道和大门。
A walled garden is created with pathways and gates organised on a traditional North-South / East-West arrangement.
02. 提起花园以创建一系列阶梯状的空间,这些空间可以欣赏公园的景色。
The garden is lifted up to create a series of stepped volumes that provide views towards the park.
03. 塔楼从西南角伸出,同时保持了公园的空间组织。
A tower is extruded from the southwest corner whilst maintaining the spatial organisation of the park.
04. 塔的底部向内推以创建具有水景的城市广场。
The base of the tower is pushed inwards to create an urban square with water feature.
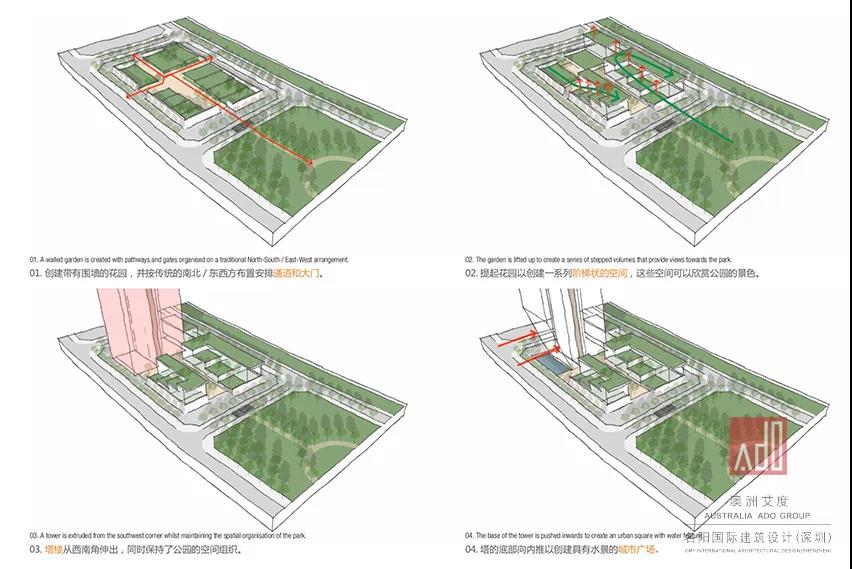
“东亚 - 大洋洲航线”是世界上最重要的水鸟迁徙系统之一。其中该迁徙航线上的地点位于福田免税区 附近,紧邻福田保税区中央公园,享有得天独厚的位置。我们的职业使命和社会责任,将建造一座建筑物,既减少了对候鸟的危害,创造生态环境、吸引和保护福田保税区这些候鸟的栖息地。
典型的幕墙立面通常具有很高的反射性,该立面未着色,因此要求玻璃具有更高的性能。解决方案是将幕墙退回到遮盖下面的立面。能够使用反射率较低的性能较低的玻璃。然后,添加垂直鳍片使建筑物不透明,同时不阻挡光线和视野。
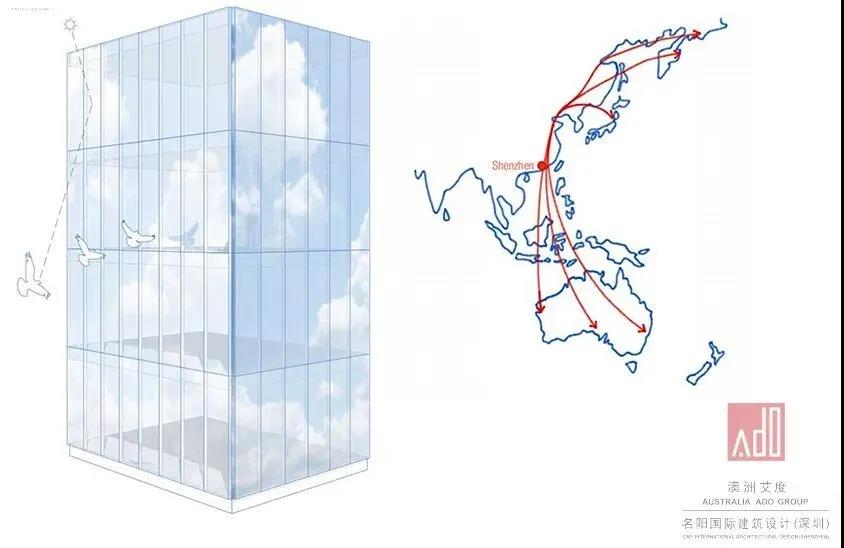
The ‘East Asian – Australasia Flyway’ is one of world’s most important systems for water bird migration. Important sites on this migratory flyway are located adjacent to the Futian Free Zone and the site shares a privileged location next to the Futian Free Trade Zone Central Park. These facts present us with a moral obligation to create a building that both reduces harm and extends the habitat available for these migratory birds within the Futian Free Trade Zone.
A typical curtainwall facade is often highly reflective due to the fact that the facade is not shaded and therefore the glazing is required to be of a higher performance. Our strategy (see following pages) is to step back the facade to shade the facade below. This will allow us to use a lower performance glass with less reflectivity. We then add vertical fins to give the building opacity whilst not blocking light and views.
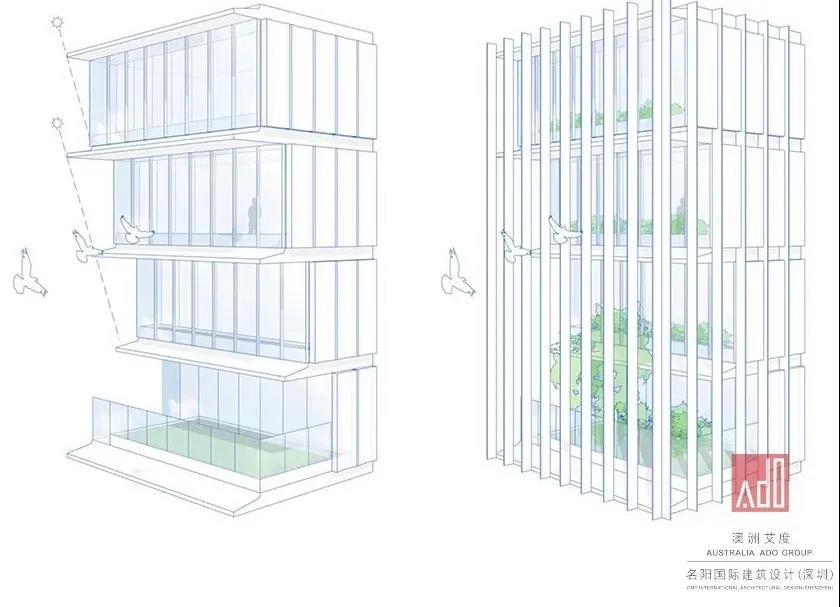
3. 将楼板放回原处以遮盖下面的立面,从而降低反射率。
Floor slabs are set back to shade the facade below which allows for glazing with reduced reflectivity.
4. 添加了垂直鳍片,以使塔不透明而不降低视图。引入花园是为了给鸟类提供更多的便利。
Vertical fins are added to give the tower opacity without reducing the view. Gardens are introduced to provide additional amenity for birds.
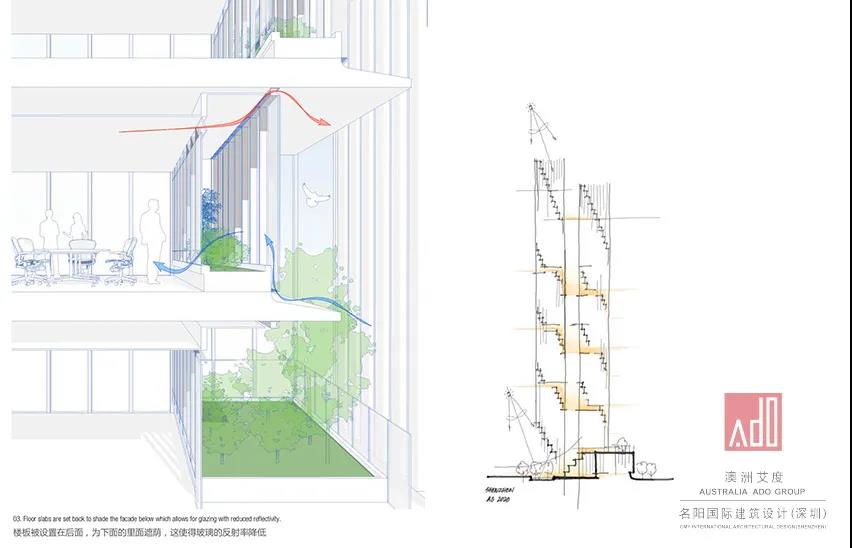
楼板设置在后面,为下面的里面遮荫,这使得玻璃的反射率降低。
Floor slabs are set back to shade the facade below which allows for glazing with reduced reflectivity.
冬季花园通过自然通风,将花园的清新空气引入办公室,以清洁外部环境空气。
Winter gardens allow for natural ventilation to be drawn into the offices via gardens which cleanse the outside air.
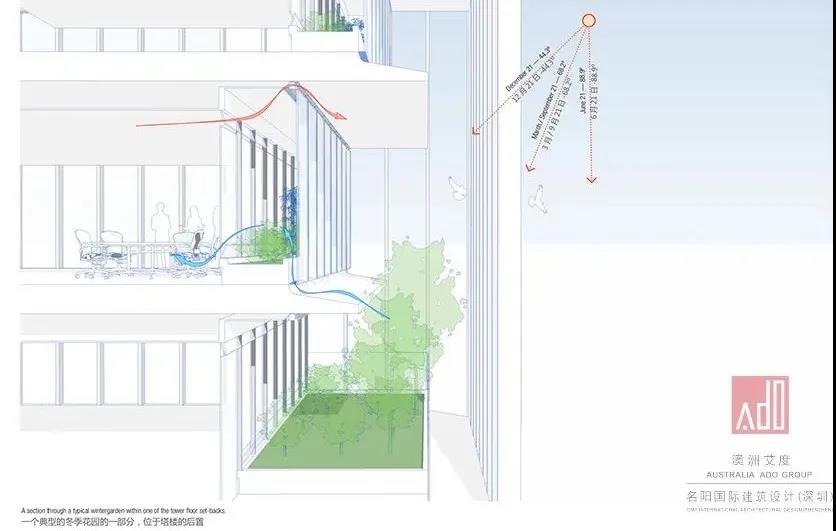
一个典型的冬季花园的一部分,位于塔楼的后置。
A section through a typical wintergarden within one of the tower floor set-backs.
绿化平台
把地块体量进行裂变,生成绿化平台,可以打造私用平台和公共平台,这两种平台种植的植物各不相同,分别种植因地适宜的植物来增加景观空间的自然观赏性。
The mass of the plot is fissioned to generate a green platform, which can be used to create a private platform and a public platform. The two types of plants are different. Plants suitable for the local area are used to increase the landscape space.
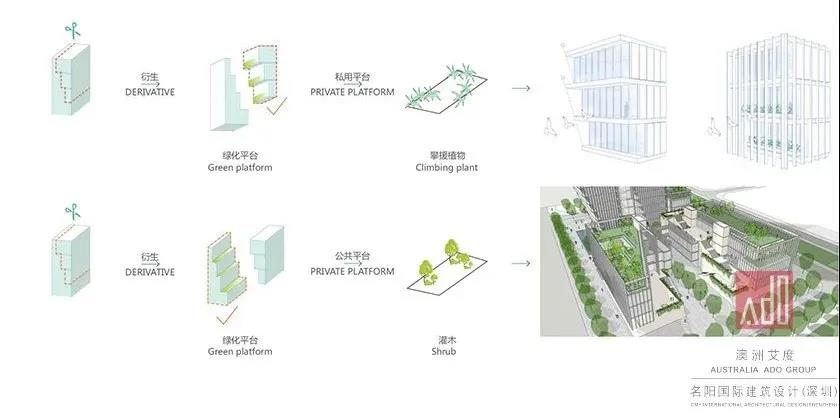
共享平台
分割体量,把体块上下移动,衍生出共享、社交以及娱乐等交流平台,促进人们之间的交流,创新办公模式。
Divide the mass and move the mass up and down to generate sharing, social and entertainment exchange platforms, promote communication between people, and innovate the office model.
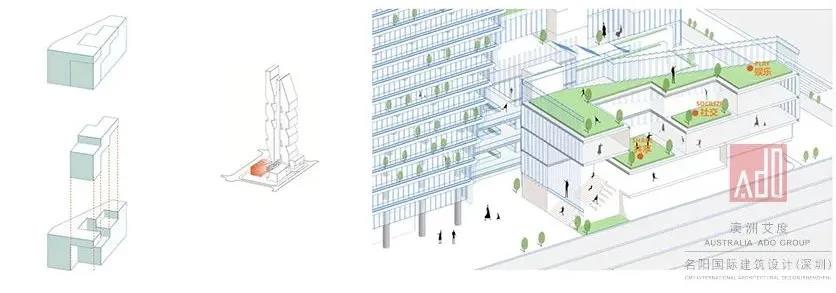
把“文体中心”建筑体量切割,形成多维错落的空间,打造出生态和谐、休闲的社区环境。
The “Sports and Sports Center” building volume is cut to form a multi-dimensional scattered space to create an ecologically harmonious and leisure community environment.
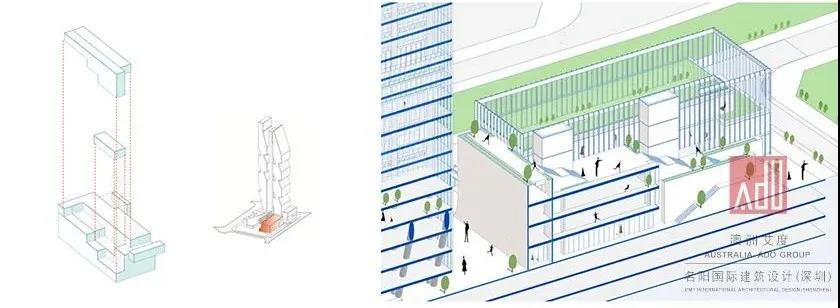
屋顶设计
屋顶采用退台形式,使建筑室内得到更好的光照,增强建筑识别性。
The roof adopts the form of step-down, so that the interior of the building can be better illuminated, and the building's identification is enhanced.
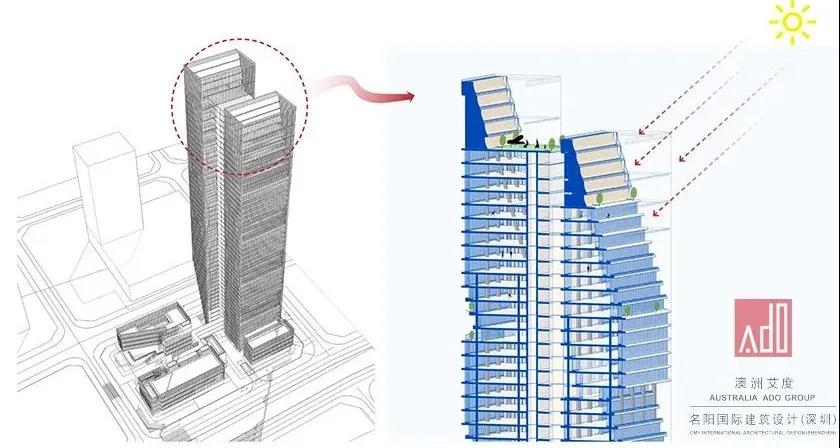
空中花园设计
空中花园
1. 人们活动受季节、天气、时间等环境因素制约,停留在室外空中花园时间有限, 不能更好地利用空中花园的空间。
2. 由于建筑体过高,空中花园的高度会很有挑战,存在安全隐患,危险度数高。
People's activities are restricted by environmental factors such as season, weather, time, etc., and the time spent in the outdoor sky garden is limited, and the space of the sky garden cannot be better used.
2. Because the building is too tall, the height of the sky garden will be very challenging, there are hidden safety hazards, and the risk is high.
垂直温室
1.打造内部花园,没有季节、气候、时间的环境因素影响,人们可以挑选任 意时间段,在室内亲近大自然。
2.设计内部花园空间,植物可以净化空气,让室内空气更加有氧清新健康。
1. Create an internal garden without the environmental factors of season, climate, and time. People can choose any time period to get close to nature indoors.
2. Design the interior garden space, plants can purify the air and make the indoor air more fresh.
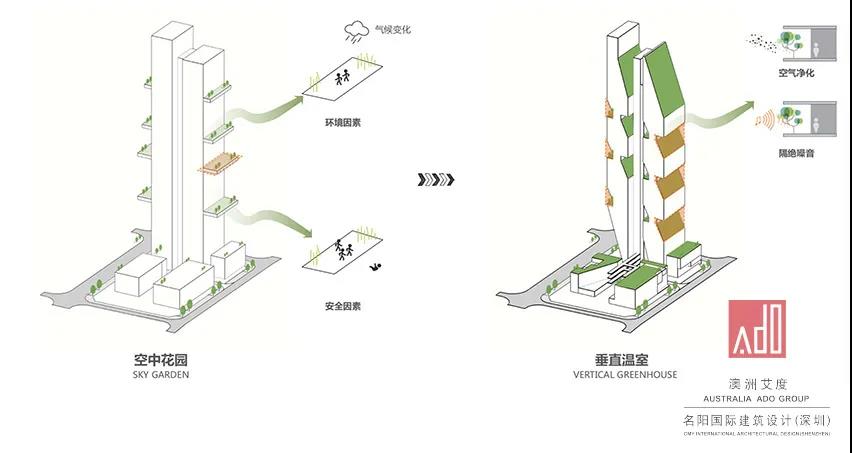
水景策略
在基地南侧布置镜面水景,水景深度 5cm, 喷泉可以根据需要开启,关闭时可以走消防车和过人设计水景,可以为候鸟提供直饮水。水景将阳光反射到悬挑建筑,为室内提供光照,南侧的高塔更具有特色,彰显出朝气蓬勃的精神,可以减少人们的精神紧张,缓解心理压力。
The mirror water feature is arranged on the south side of the base. The fountain can be turned on as needed, and it can pass by when passing.
Design water features to provide direct drinking water for migratory birds.
The water feature reflects sunlight to the cantilevered building, providing light for the interior. The high tower on the south side is more distinctive, showing the vibrant spirit, which can reduce people's mental tension and relieve psychological pressure.
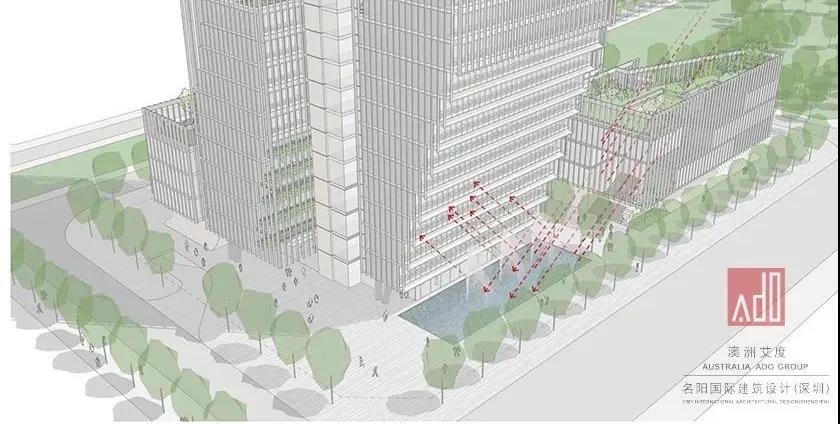

项目基地用地紧张,地面上绿化面积有限,因此打造多功能空中绿化,增添绿化公共空间,为办公白领提供放松休休闲的交流的空间。
The project site is tight in land and the green area on the ground is limited. Therefore, the green space in the sky is designed to increase the green space and ease the pressure on office staff.
新型办公模式
地铁入口
在用地基地内预留地铁入口。Reserve subway entrances within the site.
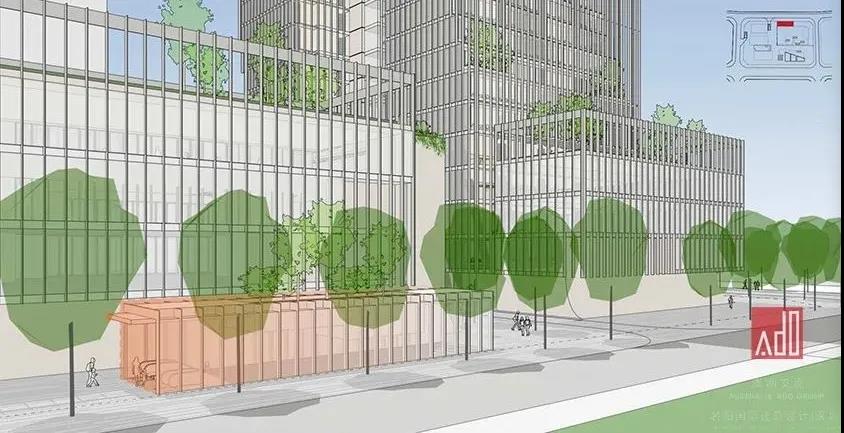
03
Overall Plan & Detail
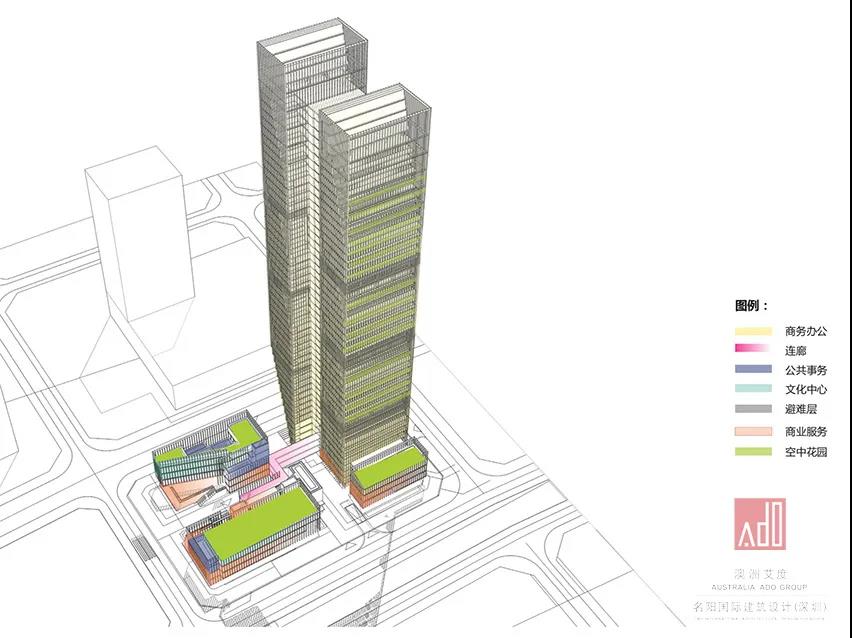
▲功能布局
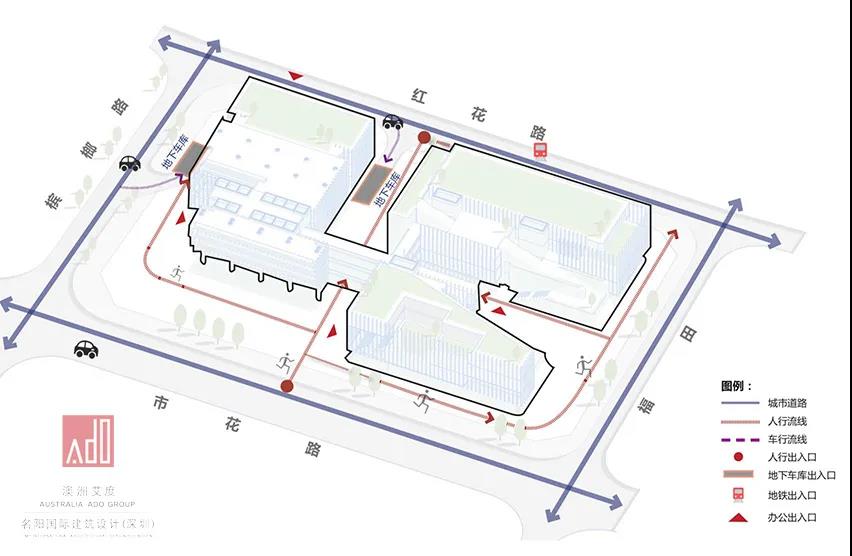
▲流线分析
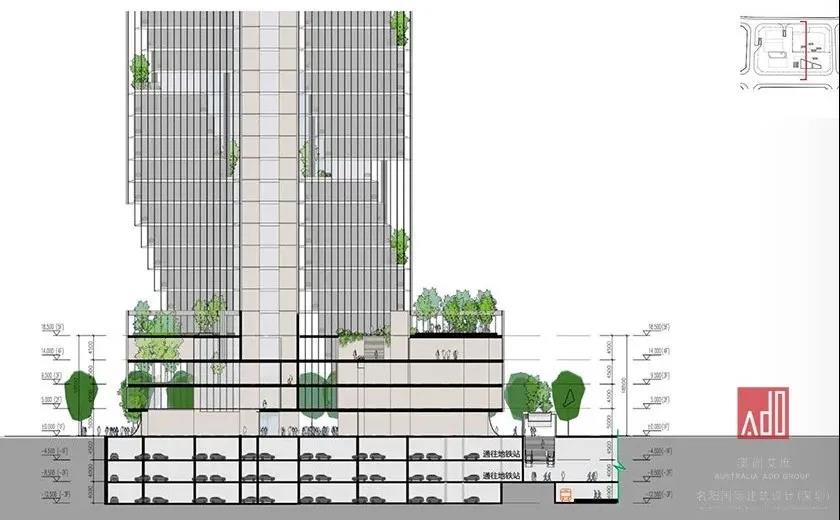
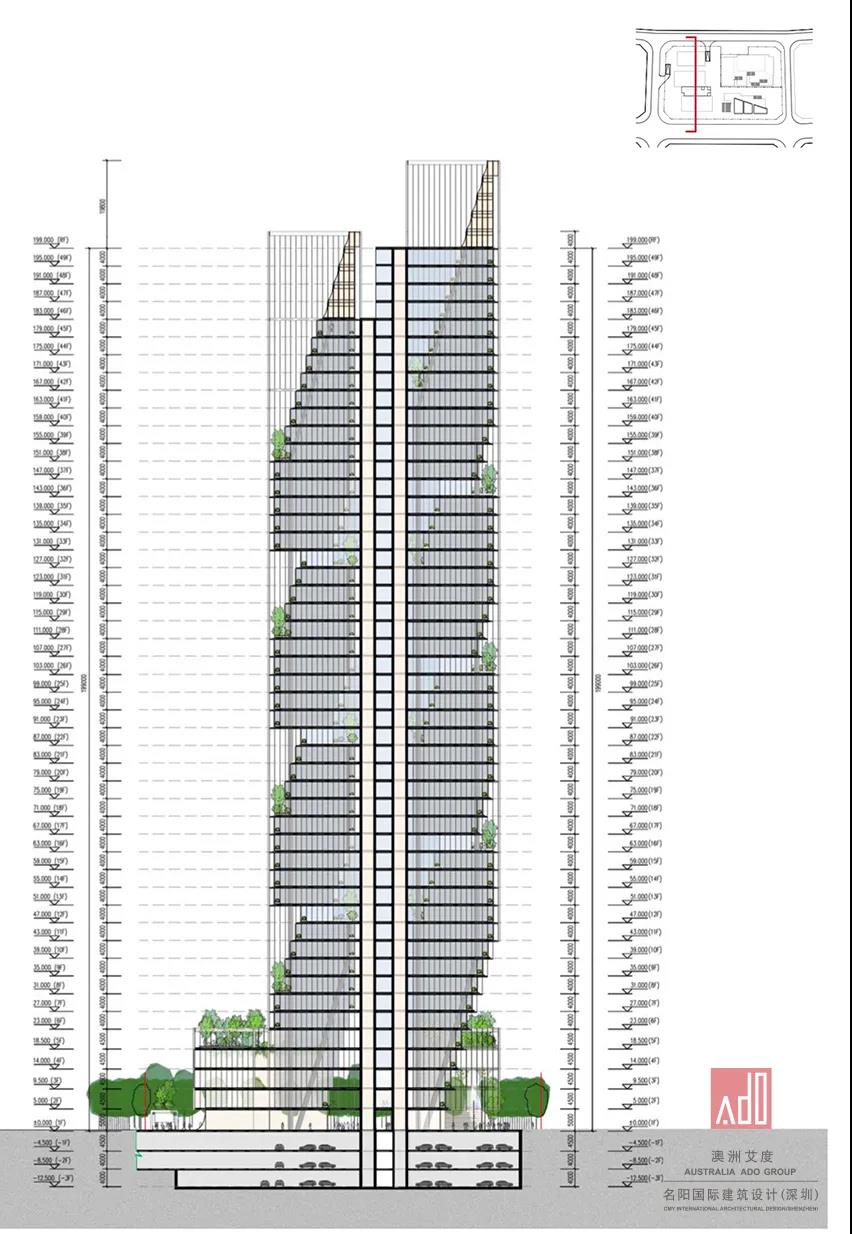
▲剖面设计
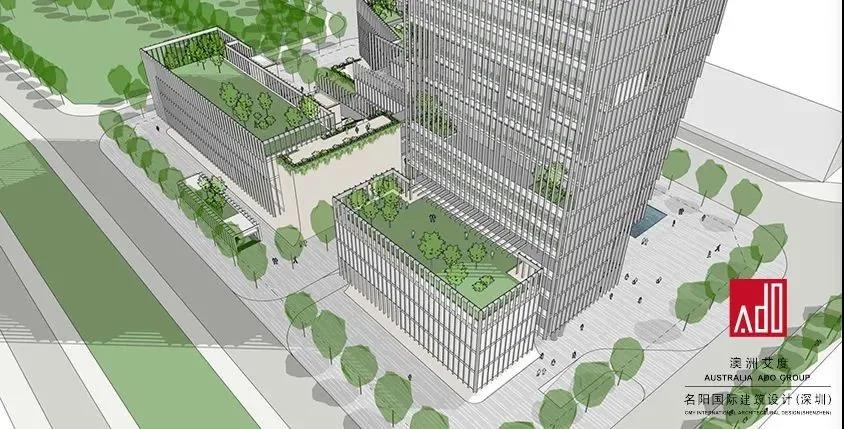
▲设计效果图
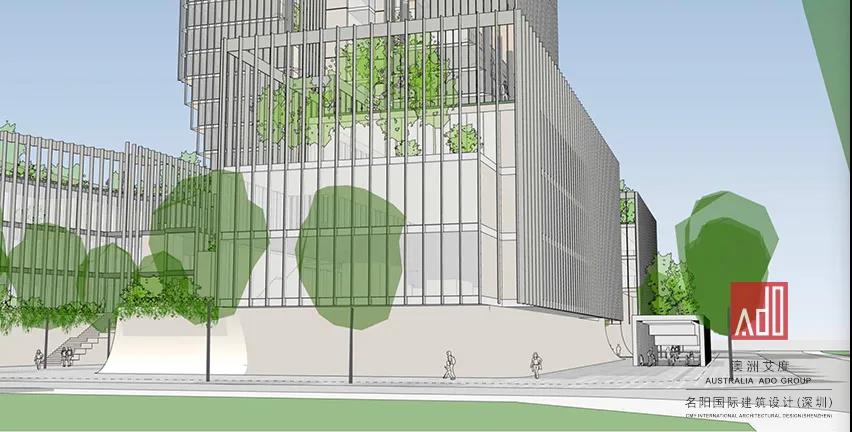
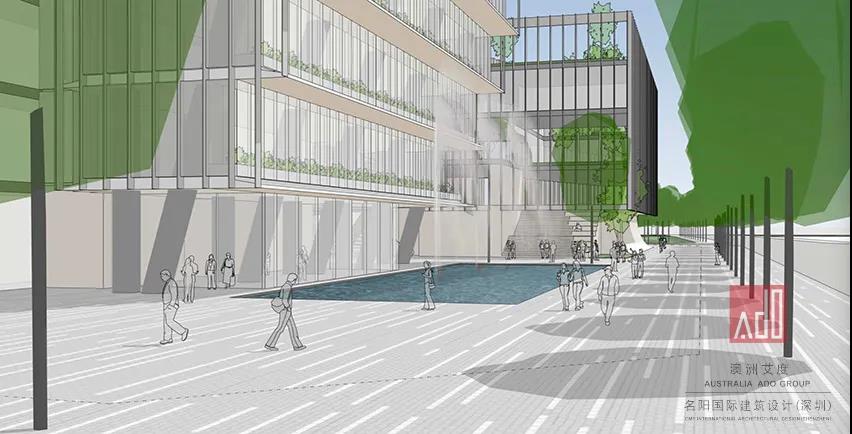
▲设计效果图
04
21世纪世界经济高速发展,各种能源危机、人口增长,人为的破坏动物和大自然灾害生态链受到影响的破坏。全球设计师们愿景保护我们的共同“家园”和自然界“朋友” 大自然环境鸟类、水资源问题,未来全球一定是绿色建筑、低碳、人性化健康原则等可持续发展设计理念逐渐深入人心,以低影响开发设计为目标的绿色建筑和绿色城市成为全世界规划设计的焦点。

